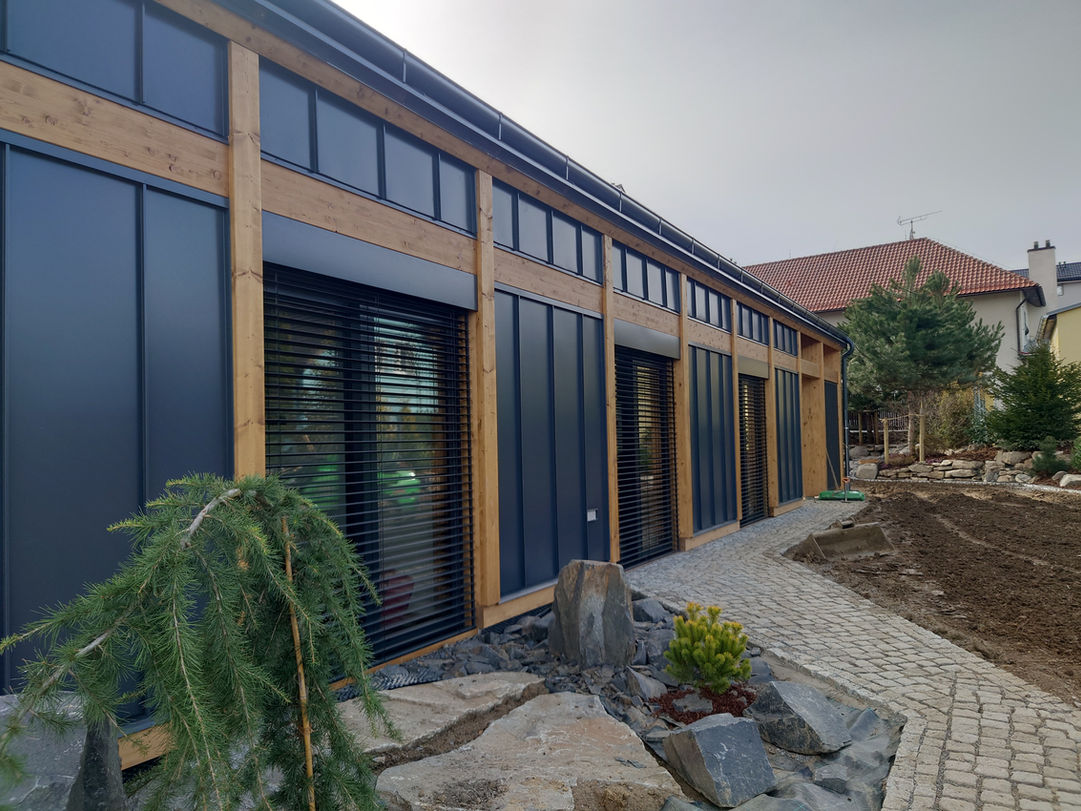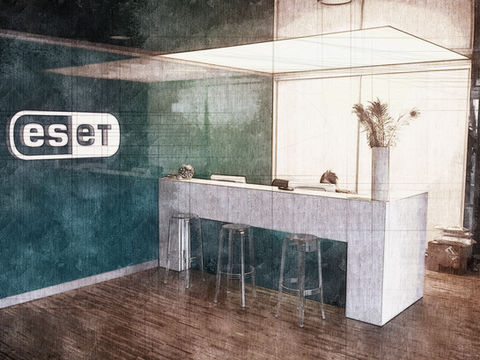

an architecture, urban design and interiors melting POT
with DRAKISA engineers
LAMP 06
ONSITE

RECENT

SeniorGarden, Letnany
Elderly care complex

SeniorGarden
Elderly homes, Chuchle

Thai masáže, Praha
Prague massage center

Chalet
Chalet reborn,
Prague

SeniorGarden, Žamberk
Elderly care complex

SeniorGarden
Elderly homes, Chuchle

Chalet, Praha
Prague outskirt chalet

Chalet
Chalet reborn,
Prague

SeniorGarden, Chuchle
Elderly care complex

SeniorGarden
Elderly homes, Chuchle

BRIEF PROJECT LIST

Library, café, music school and museum
ŽEBRÁK
Countryside service building

Library, cafe 2
Library cafe combination, Žebrák

medical, social, cloister hospital addition
Olomouc
alzheimer home, daycare, kindergarten,...

Alzheimer
Home
AH Votice, a countryside H shaped 2 BARN concept

3 x housing
Štěchovice
housing

Housing
Private villas, Mid Bohemia

Bydlení
Neratovice
Countryside housing mix

Habiation
Mix of different housing styles, Neratovice

Café Library
Café with library, Prague

Cafe Library
cafe, library, scene, Prague

Alzheimer
Home
AH Votice, a countryside H shaped 2 BARN concept

Alzheimer
Home
AH Votice, a countryside H shaped 2 BARN concept



Hostivař
Family houses on a stream in Prague











Omega house.............STUDY
2022


Omega house,Ejpovice
The assignment places the future building in a development locality near the old village of Ejpovice in the Plzeň Region.
In the area there is an all-tasting architecture connected perhaps only by the color of the facades. (gray white).
Our design is based on the functional scheme according to the client's specifications.
The concept is based on the effort to create an intimate place of rest and living undisturbed by various types of architecture in the area, as well as the neighbors themselves.
They refer to an atrium Roman or Italian house.
In our case, a kind of "U" turned to the west.
On the ground floor there is: Living area: kitchen, dining room, living room, facilities, study, stairwell, whirlpool, wellness facilities and a prominent fitness center, next to which there is a garden background of the land.
Upstairs there is: parents' bedroom, one to two children's rooms with all facilities
The material of the introductory material of the kitchen and living room is made of plaster with gray stripes.
This space is elevated compared to the others and its clear height will be about 3 m.
The rest of the lower floor is lined with stone veneer or plastered with striped light gray plaster.
The floor can then be either a wooden building or a brick structure, with the thermal insulation system being clad with a plumbing structure, as well as a counter roof running around our unit.
The central composition space of the round Atrium object.
The whole floor plan is then indicated by the symbol of the Greek letter Omega.



Shopping center, renovation, housing/ office addition
2022
VIEW OUR
PROJECTS
















Curious?
Give us a call today
© 2023 by Name of Site. Created on Editor X.















































